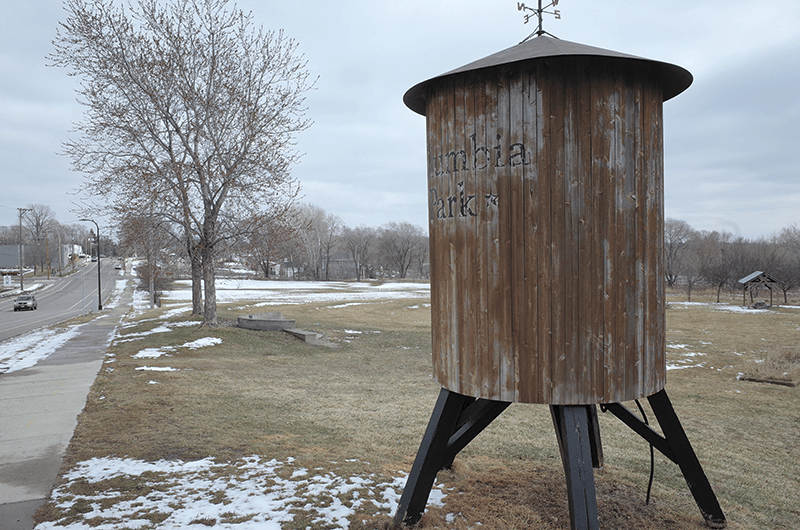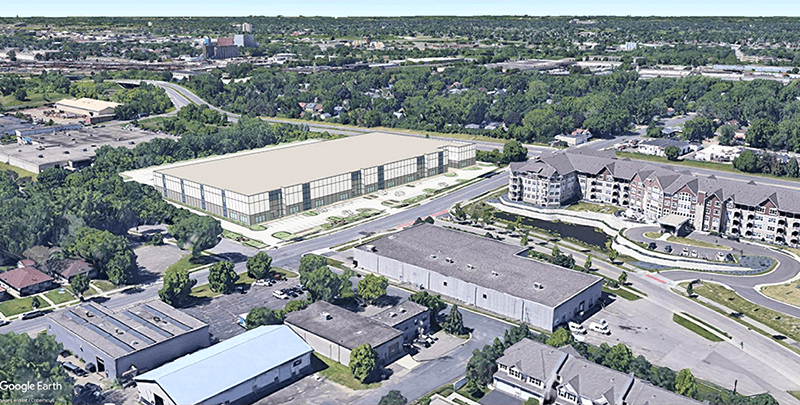A big piece of land on the city’s Northeast edge devoid of buildings for several decades may be close to getting some commercial use.
The wide-open area southeast of University and 37th Avenues NE has been owned by the Hennepin County Regional Railroad Authority (HCRRA) and the Soo Line Railroad (a subsidiary of Canadian Pacific), since its purchase from Cargill in 1991. It was once a railhead for the old Soo Line and the site of a Cargill linseed oil processing factory, one of five Cargill plants east of the Mississippi River. In 1955, the University Ave. plant exploded, killing two and injuring 12. The plant later closed, and by 1975 the site was just trees and grass.
The sloped, seven-plus acre area, called Gateway Gardens, has been maintained by the Columbia Park Neighborhood Association (CPNA) and the group’s volunteers kept 30 rectangular plots available for public gardening. In 2018, the HCRRA sent out requests for proposals for the land’s use, and the Minnesota Transportation Network, a Fridley school bus company, made an offer to build a “bus barn” on the property. It was not a popular proposal, largely because of the amount of large-vehicle traffic that would be generated in the mostly-residential area. Asked about neighborhood opposition, CPNA staffer Liz Wielinski said, “There was a ton of opposition! We made the evening news!” The bus company said they were willing to address traffic concerns, but ultimately backed out of buying the property after getting a $3 million estimate for soil remediation, stormwater management, and soil corrections. Wielinski added that 180-acre Columbia Park wasn’t likely to expand there, either.
The site is made up of seven parcels, three owned by HCRRA, and two by Canadian Pacific, and Opus is currently negotiating a purchase price. The developer has proposed building a 130,000-sq.-ft. building for business tenants. The site is zoned Light Industrial, and Opus would be the owner, developer and manager, and expects to attract one to three tenants to the building.
At the March 15 CPNA Board/General Zoom meeting, several Opus project members made a presentation for the building (with the working title “Nordeast Business Center”) which would face 37th Avenue NE, across from the Legends apartment complex. There would be parking on both the north and south sides of the building, with about 135 spaces, along with possible full-size trailer parking and loading docks on the south side. Lead architect Jay Fourniea said the 32-ft height would be diminished on the University Ave. side because of the grade drop.
Project Lead Joe Mahoney said the company was excited about the site because of its closeness to residential neighborhoods, bus routes, and the possibility of local jobs. He admitted that the site was a “topographic challenge,” and a lot of earth would have to be moved.” He also proposed a pocket park at the Northeast corner that might include outdoor art/sculpture. The plan will retain most of the existing trees on the 5th Street NE, and include extensive landscaping on the 37th Ave. side.
Addressing the environmental issues in the development, designer John Wade said, “The site is ‘hot’ – but Opus has a plan.” He noted that there will need to be significant soil mitigation to prevent vapor infiltration into the building, a legacy of the years of unregulated industrial operations there. He added that the site is under review and Opus will send a closeout report to the Minnesota Pollution Control Agency when the review is complete.
The proposed footprint of the project, including the building and parking areas, will require a lot of stormwater management. The plan is to place a runoff treatment system underground, just south of the parking lot. Review of the nearby storm sewer capacity is still pending.
Some of the meeting’s attendees brought up the issue of commercial traffic, noting that one of the two exits from the site to 37th Ave NE would create an uncontrolled intersection with Huset Blvd. There was also concern that southbound traffic would go down 5th Street NE, which is residential facing the project’s east side. Asked about traffic studies of the area, Stantec designer Kevin Pfeiffer said current car-counts wouldn’t provide a good baseline, so a 2018 count was used, adding 1% for each year after. Added traffic is usually graded on an “A to F” range, with no additional permits required for a rating of C or better. Pfeiffer said that the project would require a full traffic management plan, which hasn’t been done yet.
Mahoney said, “We will manage our own parking,” adding that he feels the planned spaces are sufficient for the type of tenants expected, such as medical tech or cold storage. Wielinski asked whether the entire perimeter of the side would be fenced (it won’t), warning that the parking lot could be a tempting target for squatters, and like Columbia Avenue, “They might see your lot as their neighborhood.”
Pending the final sale, Opus hopes to get the plans to the city within 30 to 60 days, with a possible start of late summer this year, and completion by spring 2022.
On the north end of the site is a half-circle concrete bench; on its back are two metal plaques, with the names of Ed and Shirley Murzyn and Helen Johnson, long-time CPNA Board members. The board was assured that the plaques would be saved and become part of the pocket park. The water tower won’t.
Below: The water tower at the Gateway Gardens would give way to a light industrial building. The rendering shows the front of the building facing 37th (north), with parking in front and back, possible truck docks on the south end. (Photo by Mark Peterson, graphic from Opus Development)

